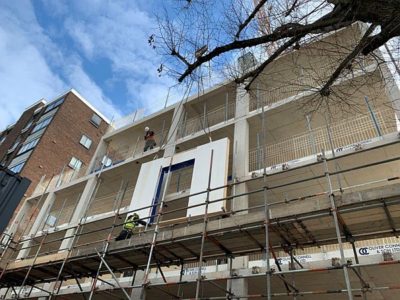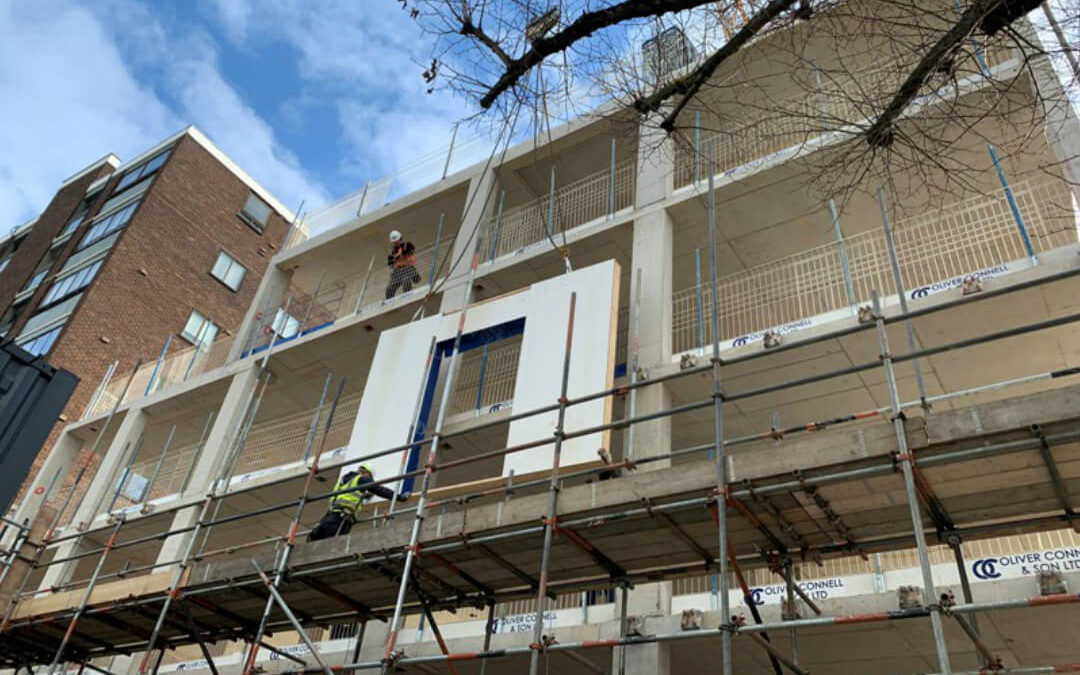 In an era where the focus for all things new is speed and sustainability, structural insulated panels (SIPs) really hit the mark.
In an era where the focus for all things new is speed and sustainability, structural insulated panels (SIPs) really hit the mark.
And in keeping with the speed theme and another 21st century symbol, the pop-up, it was great to be part of a one-off open day showcasing the benefits of SIPS at one of our luxury project sites.
Architects, designers and developers were among the guests invited to the pop-up show at the site in St John’s Wood, north London, where we are managing a project for The Linton Group building nine high spec apartments – circa £30m CDV – using a SIPs structure.
The pre-made panels, built off-site with appropriate window and door openings, can either infill the concrete frame or in our case fully enclose the concrete frame of a building, wrapping it with a thermal layer before traditional brickwork (in this case), timber or render board is used as the external layer of the structure.
 With an estimated 8% of self-build projects turning to SIPS as a solution, a number of companies are launching their own products.
With an estimated 8% of self-build projects turning to SIPS as a solution, a number of companies are launching their own products.
Our case study site used Kingspan TEK cladding panels – SIPs which are 142mm or 172mm thick panels comprise high-performance rigid urethane insulation sandwiched between two sheets of 15 mm Oriented Stand Board (OSB). The panels are 1.22m wide, up to 7.45 m long and are extremely strong. The panels are joined together using a unique insulated jointing system that maintains a thermal bridge free envelope and minimises air leakage, guaranteeing excellent thermal and acoustic performance of the building with minimal long term energy costs.
With zero ozone depletion potential (ODP), these features make SIPs a great choice for developers seeking Passivhaus standards, although in this case, the design-led decision was taken as the best way to achieve planning requirements on certain areas of performance as set out by the planning authority, Westminster Council.
 “There was a lot of positive feedback from the clients who came to the pop-up show,” said Craig Mitchell, who also pointed out that floor space is greater in our instance as we wrapped the outside of the frame and time spent on site is dramatically reduced compared with a traditional build, speeding up development delivery times.
“There was a lot of positive feedback from the clients who came to the pop-up show,” said Craig Mitchell, who also pointed out that floor space is greater in our instance as we wrapped the outside of the frame and time spent on site is dramatically reduced compared with a traditional build, speeding up development delivery times.
Other benefits of using a SIPs system to insulate a property include:
-Recognised by major building warranty providers
-Holds BBA certification and is recognised by most mortgage providers
–Site erection is not weather dependant
-Minimises on site waste
-Quick and safe to build
-Erection timescales are confirmed early so construction programmes can be confidently prepared
-Defects are vastly reduced due to the factory-controlled manufacture
-Incorporates an insulated warm roof space, if required.
 Creating, as SIPs do, an airtight layer to a building, it is vital that the ventilation strategy is considered and designed at an early stage as pipework integration has to be accounted for in the floor joist layout.
Creating, as SIPs do, an airtight layer to a building, it is vital that the ventilation strategy is considered and designed at an early stage as pipework integration has to be accounted for in the floor joist layout.
Other issues to be aware of include the cost…let’s be honest, these are not cheap in terms of initial outlay – savings come in on-site labour costs and subsequent energy bills – and access can cause some concerns with a crane required to manoeuvre heavy, long roof panels.
We’ve been seriously impressed seeing how SIPs can transform a construction project in the knowledge that the seemingly simple fabrication can be so hugely influential and have such an impact on the sustainability credentials of a developer.
See SIPs for yourself – sustainability in action in a truly off-the-shelf format.


